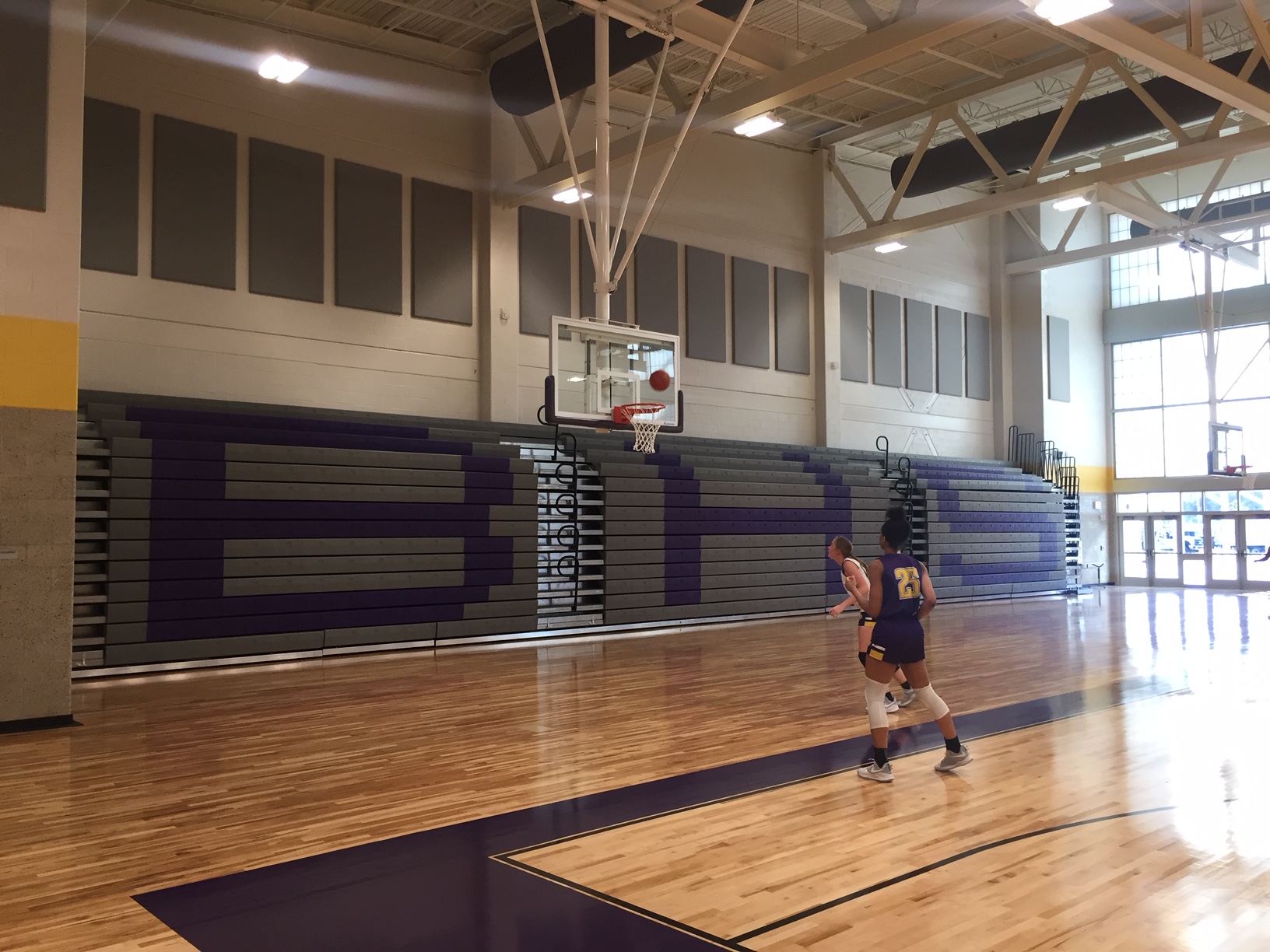4.1 Benton High School - Complete

Benton High School
449 Fairburn Avenue
Benton, LA 71006
Construction for the new Benton High School began in August 2017 and the building was finished in time for the 2019 school year. The school sits on 70 acres ½ mile north of Kingston Road in North Bossier and has a design capacity of 1450 students. The north Bossier/Benton area is the fastest growing area in the region so the school was designed to be expanded as the needs of this fast growing area dictate, including 3 additional classroom wings, media center, administration, cafeteria, auditorium and athletics. The interior layout provides for easy administration with clear sight lines. The general design divides the school into 2 sections: the quiet/academic and noisy/athletic/music/cafeteria areas. The quiet/academic area can be closed off with rolling gates so that after school use of the athletic/music/cafeteria area can occur without concern. Highlights of the design include 73 teaching stations, a 1644 seat competition gym, a 650 seat auxiliary gym/auditorium, parking for 765 cars and 30 buses, athletic fields for football, soccer, baseball and softball and a practice track. Although a new football stadium was not included in the current scope, the site was designed to accommodate a 5,000 to 6,000 seat stadium in the future.
Project Budget
$58,000,000
Funds available for Construction
$47,968,000
Low Bid w/ Alternates
$47,131,000 which was under budget
Completion Date
Summer 2019 (School Building) Spring 2020 (Ball Fields)
Program Manager:
Architect:
Bledsoe Architects
Contractor:
Don Barron Contractors
Low Bid w/Alternates $47,131,000 – which was under budget

